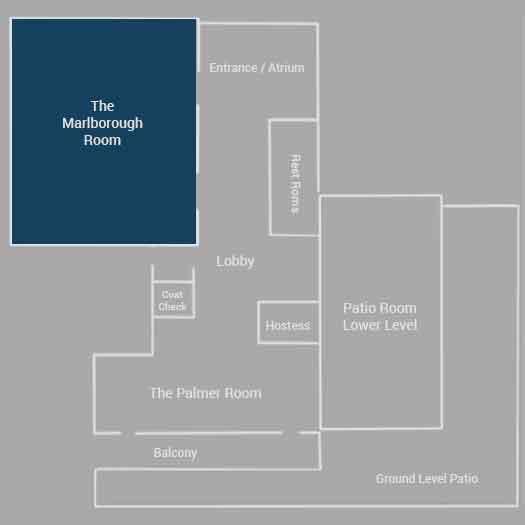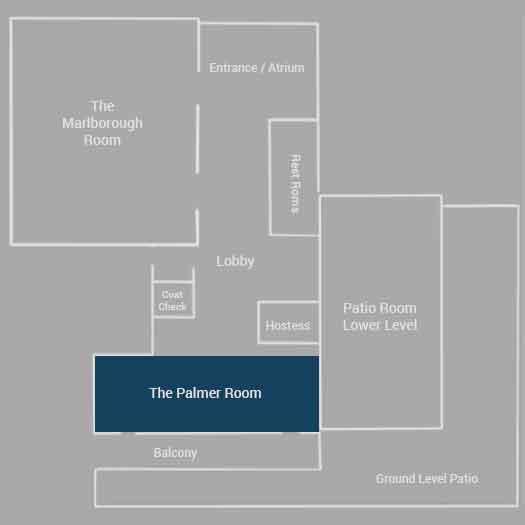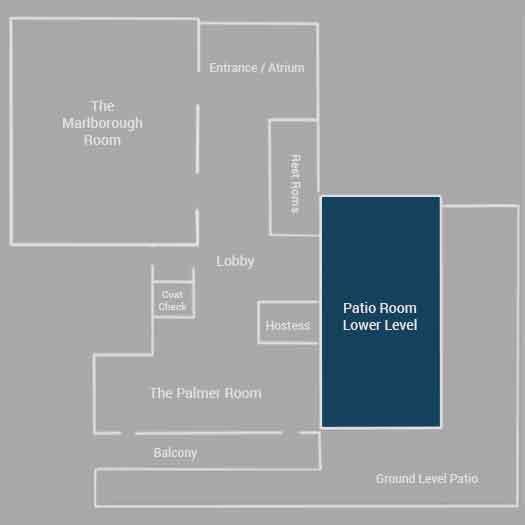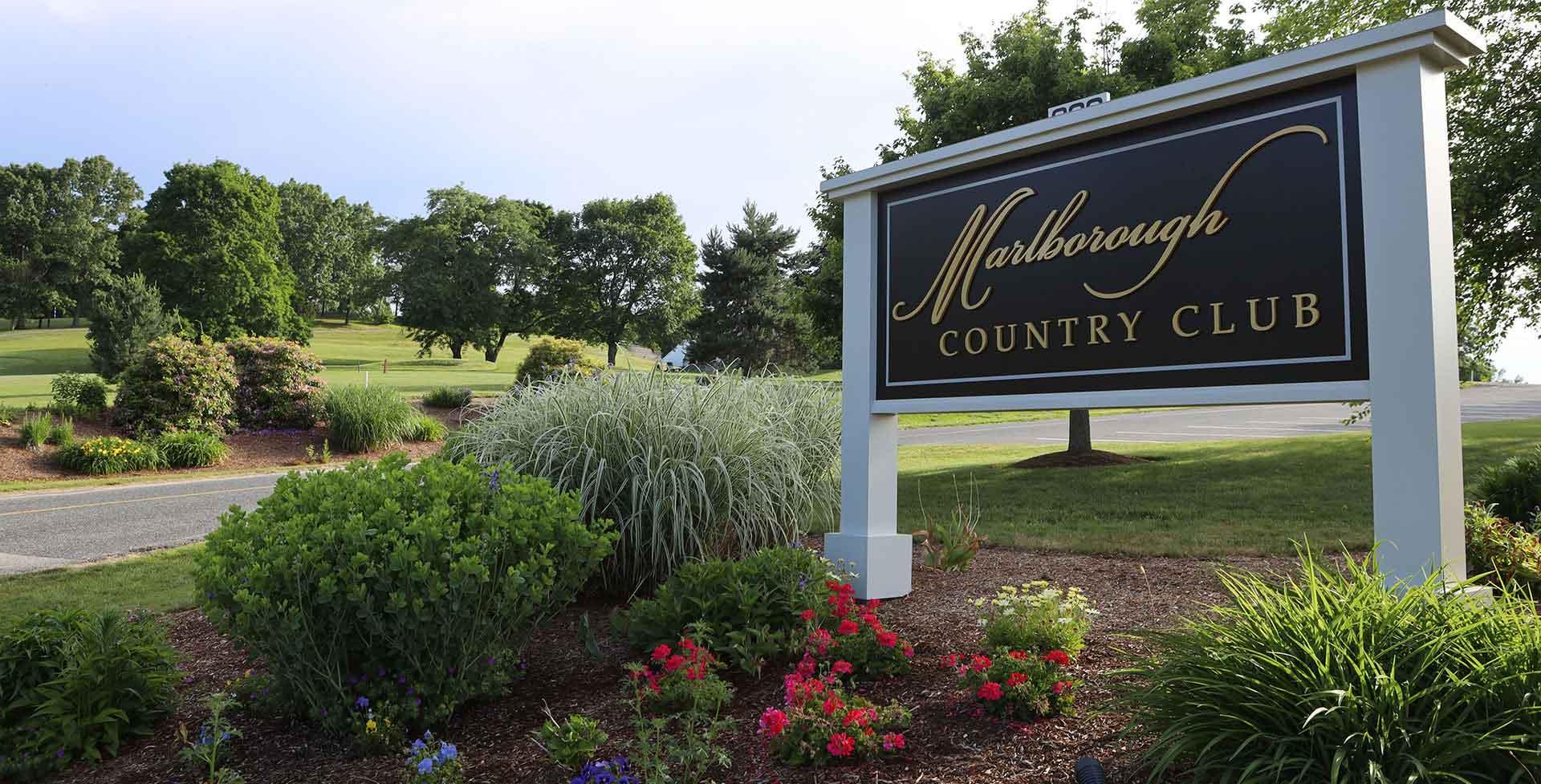Function Rooms at Marlborough Country Club

The Marlborough Room
The Marlborough Room is our main reception facility featuring elegant picture windows, a large dance floor and a neutral color palette to easily accommodate all your decorating desires.
This room accommodates up to 160 people depending on your desired layout and menu.

The Palmer Room
The Palmer Room is a wonderful space for smaller events, accommodating up to 50 people. This room features a wall of windows and an adjoining balcony overlooking the 18th green.

The Patio Room
The Patio Room is the perfect venue for your small business meetings or banquets, accommodating up to 45 people. The room features beautiful views of the golf course with a step out patio.

